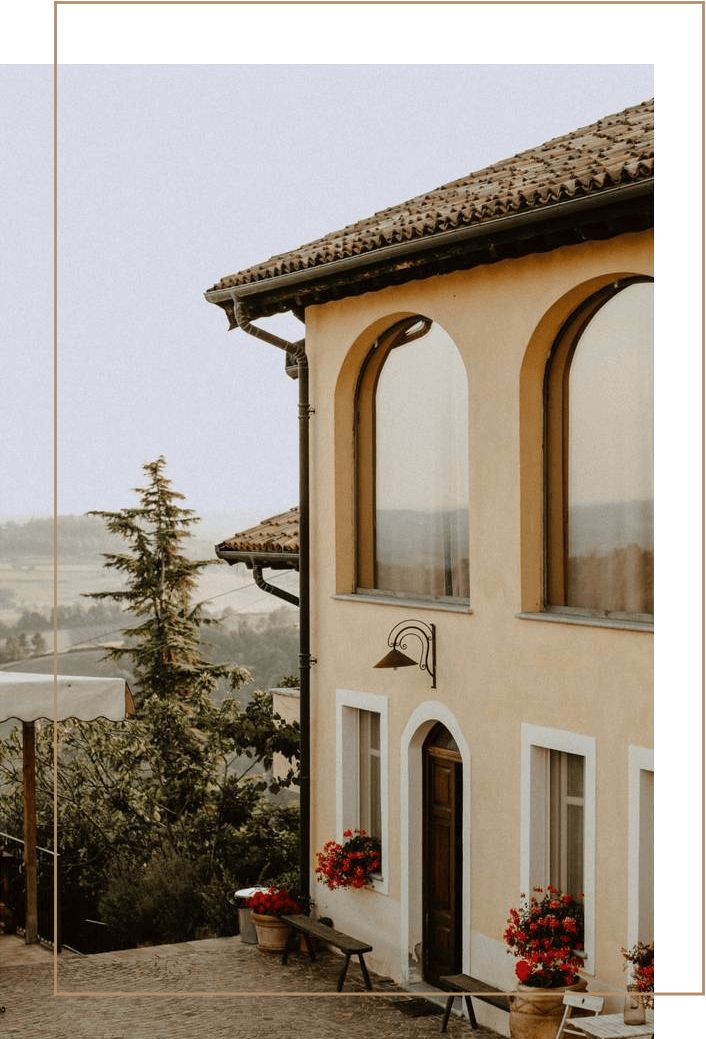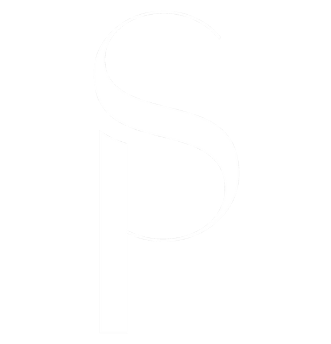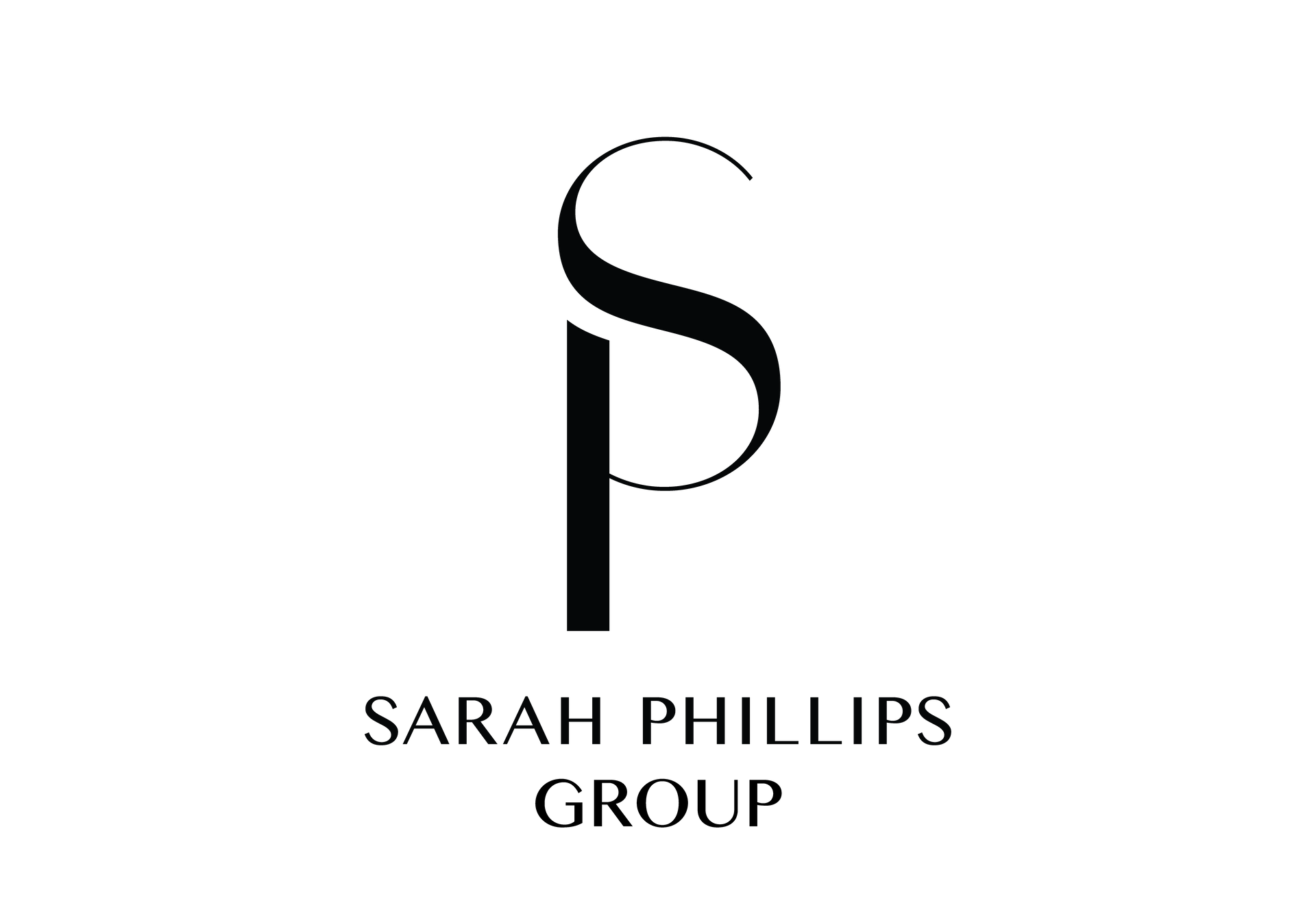Sold
1343 Elbridge Drive
Schedule a Showing
Address
1343 Elbridge Drive, Elizabeth, CO 80107
MLS #
1713877
SOLD PRICE
$650,000
About this home
Welcome to this charming 4-bedroom, 3-bathroom home with a 3-car garage, situated in a desirable location that backs to open space. As you step inside, you'll immediately notice the abundance of natural light that floods the spacious living areas. The kitchen is a true highlight, boasting a nook area perfectly suited for a work-from-home space. The well-appointed kitchen features modern appliances, ample counter space, breakfast area and stylish cabinetry, making it a chef's dream. The main floor also includes a comfortable living room, where you can relax and unwind after a long day. Upstairs, you'll find four generously sized bedrooms, each offering a tranquil retreat for rest and relaxation. The primary bedroom is a true oasis, complete with an ensuite bathroom, providing a private sanctuary for rejuvenation. This home also offers the added benefit of solar panels, contributing to both energy efficiency and cost savings. The walkout unfinished basement, providing the opportunity for customization and personalization to suit your specific needs. Outside, the meticulously landscaped yard showcases the beauty of nature, while a covered deck provides a serene outdoor space for enjoying the fresh air or entertaining guests year-round. With its convenient location, ample space, and thoughtful features, this home offers a perfect balance of comfort and functionality. Don't miss the opportunity to make it your own and create a lifetime of memories in this idyllic setting. Future amenities will include: Community Pool, Clubhouse (to be completed in June), Fitness Center, Restored Historic Homestead, Community Garden, Outdoor Grills, Picnic Tables, Courtyards, Fire Pits, Dog Park, Bike Storage & Kids Playground.
Building Type
Single Family
Living space (sqFT)
3,041
Lot Size (sqft)
7,710 sq ft
Year Built
2021

About this home
Welcome to this charming 4-bedroom, 3-bathroom home with a 3-car garage, situated in a desirable location that backs to open space. As you step inside, you'll immediately notice the abundance of natural light that floods the spacious living areas. The kitchen is a true highlight, boasting a nook area perfectly suited for a work-from-home space. The well-appointed kitchen features modern appliances, ample counter space, breakfast area and stylish cabinetry, making it a chef's dream. The main floor also includes a comfortable living room, where you can relax and unwind after a long day. Upstairs, you'll find four generously sized bedrooms, each offering a tranquil retreat for rest and relaxation. The primary bedroom is a true oasis, complete with an ensuite bathroom, providing a private sanctuary for rejuvenation. This home also offers the added benefit of solar panels, contributing to both energy efficiency and cost savings. The walkout unfinished basement, providing the opportunity for customization and personalization to suit your specific needs. Outside, the meticulously landscaped yard showcases the beauty of nature, while a covered deck provides a serene outdoor space for enjoying the fresh air or entertaining guests year-round. With its convenient location, ample space, and thoughtful features, this home offers a perfect balance of comfort and functionality. Don't miss the opportunity to make it your own and create a lifetime of memories in this idyllic setting. Future amenities will include: Community Pool, Clubhouse (to be completed in June), Fitness Center, Restored Historic Homestead, Community Garden, Outdoor Grills, Picnic Tables, Courtyards, Fire Pits, Dog Park, Bike Storage & Kids Playground.
Building type
Single Family
Living space (sqft)
3,041
Lot size (sqft)
7,710 sq ft
Year built
2021
Bedrooms
4
Bathrooms
3
Garage Count
3
Bedrooms
4
Bathrooms
3
Garage Count
3
Schedule A SHOWING
Leave your contact details here and I will connect with you to schedule a showing of this property.
Listings Page
Thank you for contacting us.
We will get back to you as soon as possible.
We will get back to you as soon as possible.
Oops, there was an error sending your message.
Please try again later.
Please try again later.

