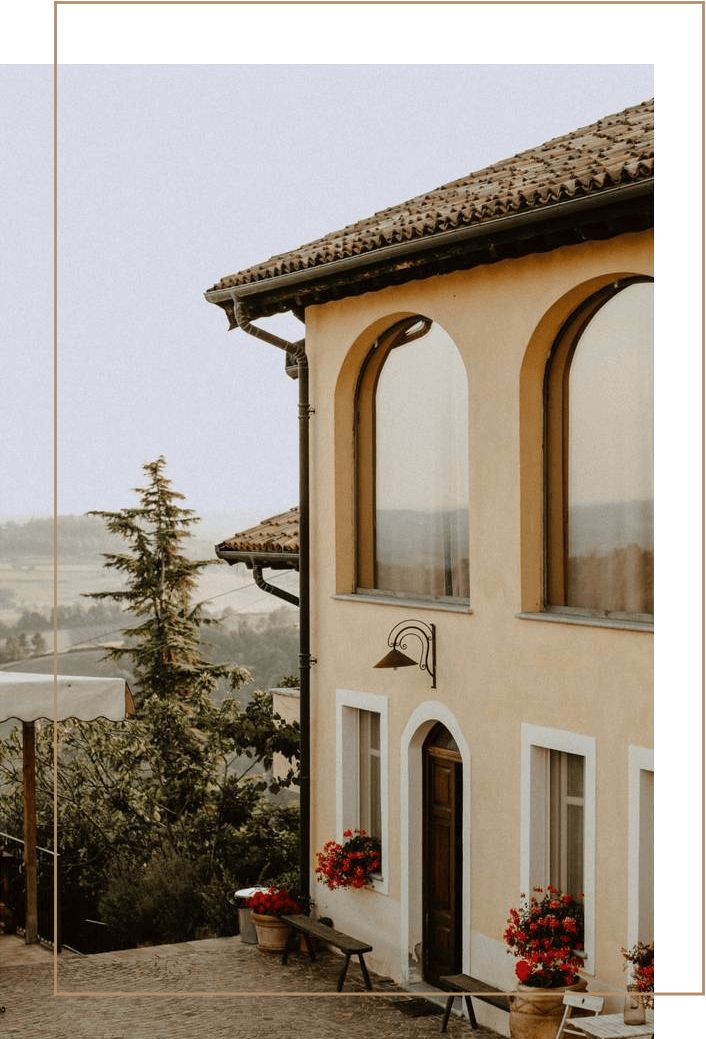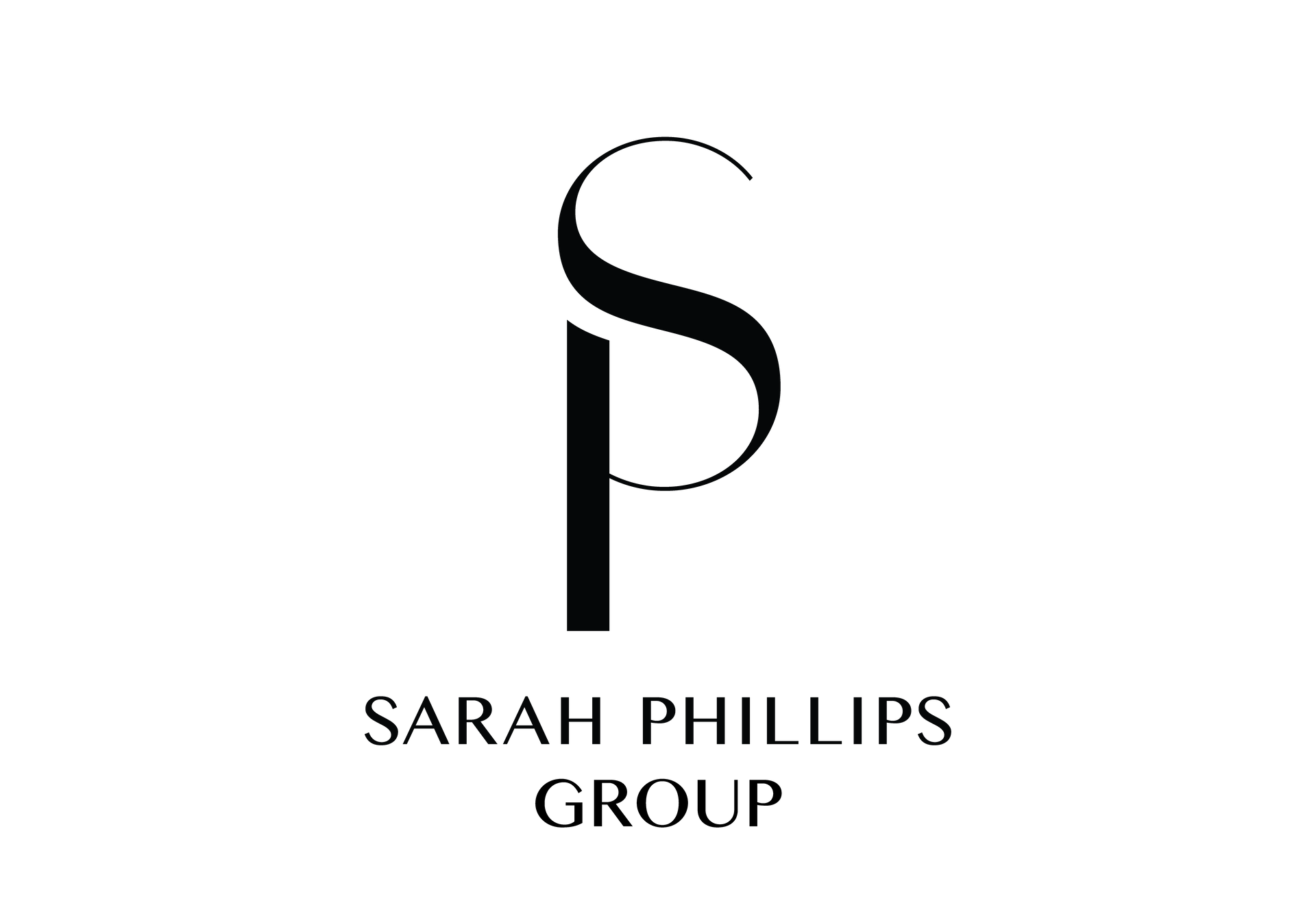Sold
252 Huntley Court
Schedule a Showing
Address
252 Huntley Court, Castle Pines, CO 80108
MLS #
8813308
SOLD PRICE
$900,000
About this home
Welcome to this stunning home in Castle Pines situated on a cul-de-sac. Don't miss your opportunity at this move-in ready home featuring a main floor primary bedroom, three additional bedrooms, loft and a three car garage. Inside, enjoy the open concept living space full of natural light, luxury high ceilings and gorgeous hardwoods throughout the main level. Spacious living room and formal dining room are perfect for entertaining. The kitchen overlooks the family room with its 3 sided fireplace, eat-in kitchen that allows easy access to the large deck with awning. The primary bedroom with it's surround sound speakers is the ideal retreat with it's updated bathroom and walk-in closet. The upstairs boast 3 additional bedrooms and a spacious loft perfect for the work from home environment. The large, flat backyard with its expansive deck boast mature trees and ample grass for the kids and pets to play. Don't forget to check out the hot tub too! The unfinished basement is ready for your finishing touches. Close proximity to neighborhood schools, community pool, shopping, trails, and I-25. This home is not to be missed.
Building Type
Single Family
Living space (sqFT)
3,937
Lot Size (sqft)
10,454 sq ft
Year Built
1997

About this home
Welcome to this stunning home in Castle Pines situated on a cul-de-sac. Don't miss your opportunity at this move-in ready home featuring a main floor primary bedroom, three additional bedrooms, loft and a three car garage. Inside, enjoy the open concept living space full of natural light, luxury high ceilings and gorgeous hardwoods throughout the main level. Spacious living room and formal dining room are perfect for entertaining. The kitchen overlooks the family room with its 3 sided fireplace, eat-in kitchen that allows easy access to the large deck with awning. The primary bedroom with it's surround sound speakers is the ideal retreat with it's updated bathroom and walk-in closet. The upstairs boast 3 additional bedrooms and a spacious loft perfect for the work from home environment. The large, flat backyard with its expansive deck boast mature trees and ample grass for the kids and pets to play. Don't forget to check out the hot tub too! The unfinished basement is ready for your finishing touches. Close proximity to neighborhood schools, community pool, shopping, trails, and I-25. This home is not to be missed.
Building type
Single Family
Living space (sqft)
3,937
Lot size (sqft)
10,454 sq ft
Year built
1997
Bedrooms
4
Bathrooms
4
Garage Count
3
Bedrooms
4
Bathrooms
4
Garage Count
3
Schedule A SHOWING
Leave your contact details here and I will connect with you to schedule a showing of this property.
Listings Page
Thank you for contacting us.
We will get back to you as soon as possible.
We will get back to you as soon as possible.
Oops, there was an error sending your message.
Please try again later.
Please try again later.

