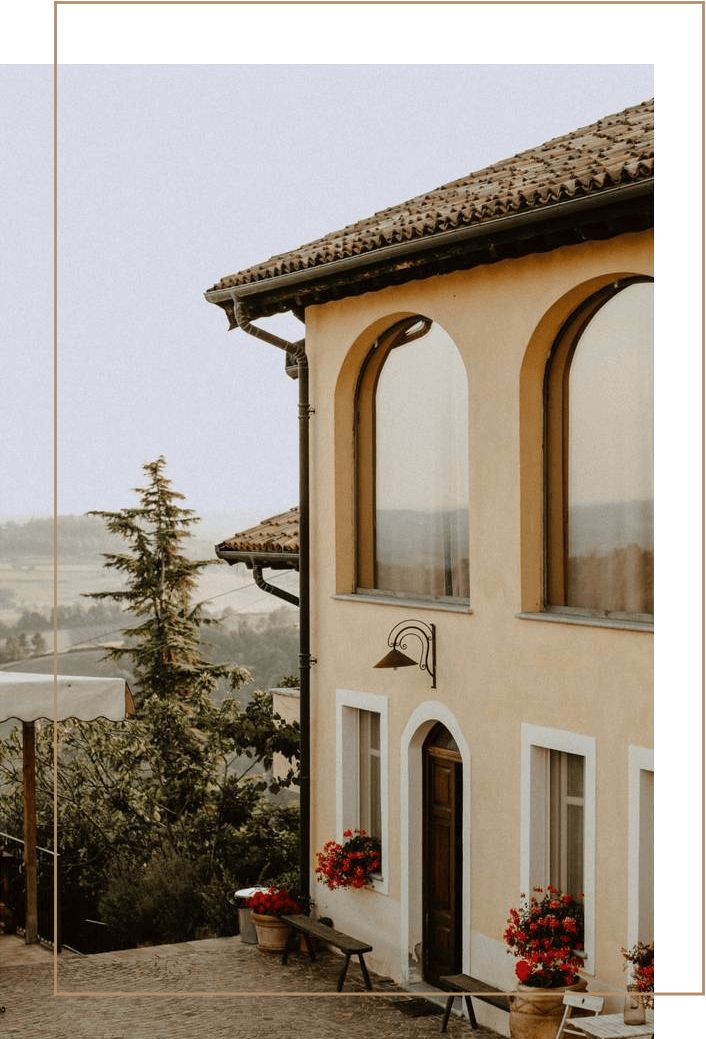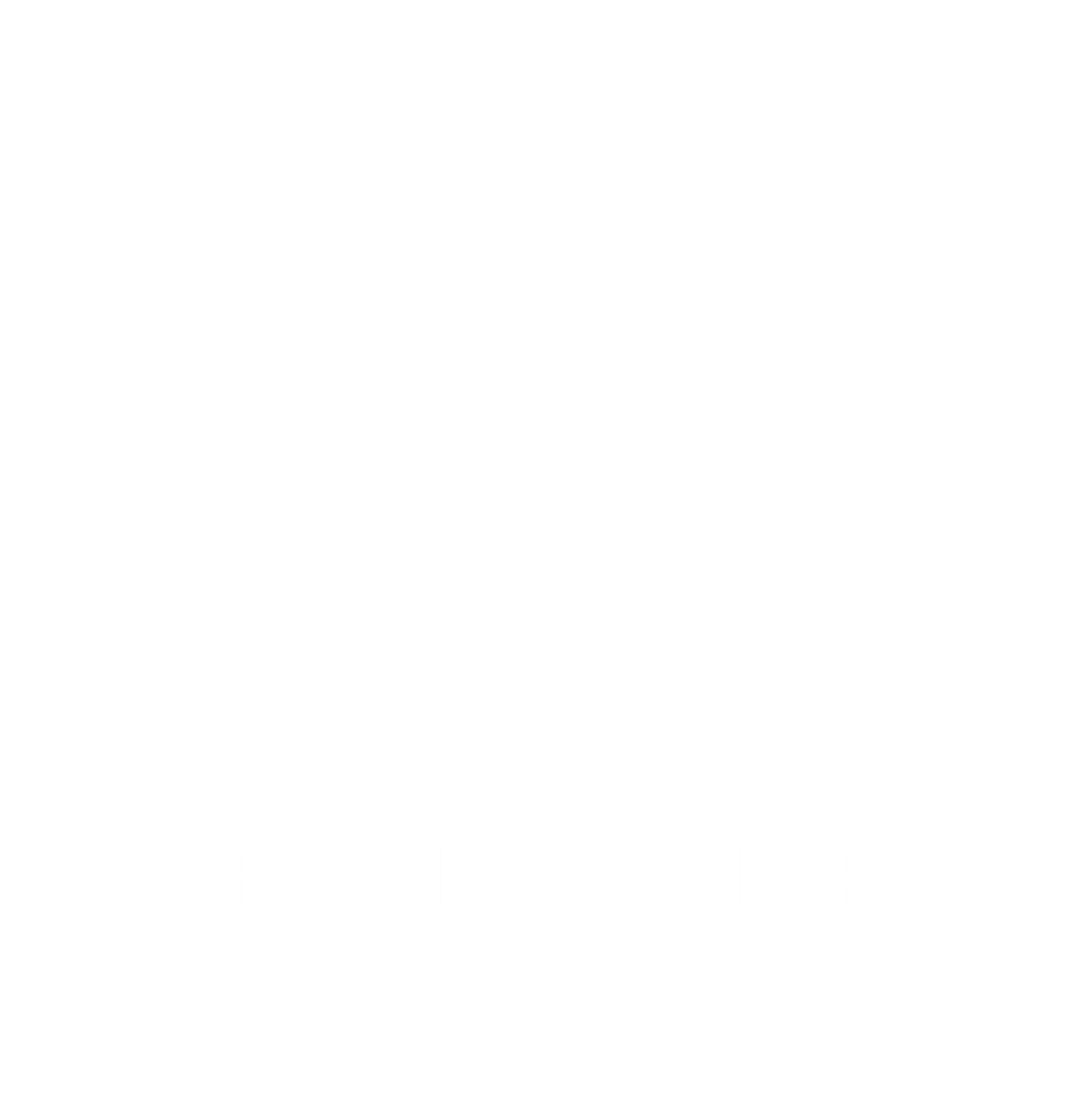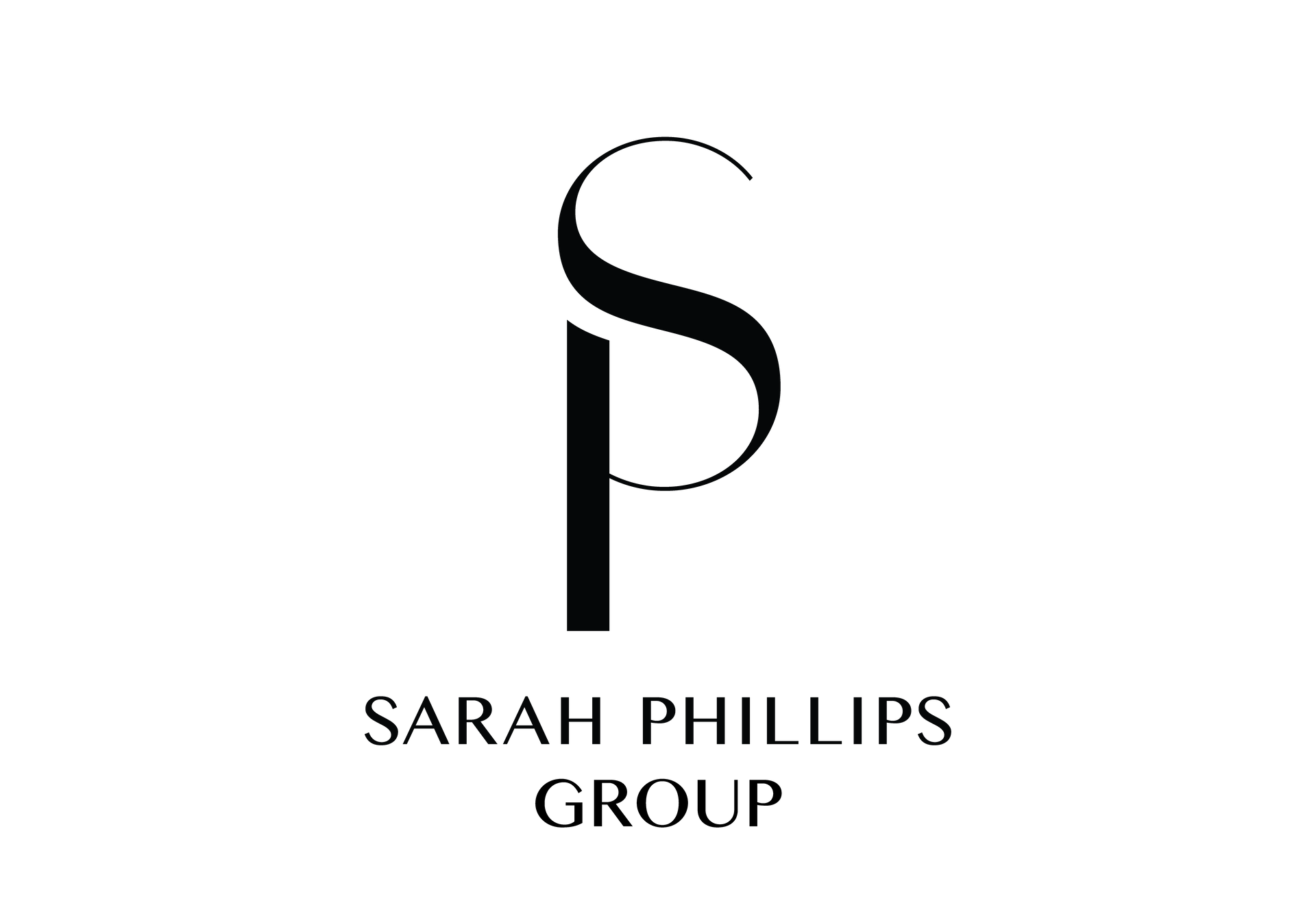Listing
Sold
Englewood Brick Ranch
Schedule a Showing
Address
4419 S Logan St,Englewood, CO 80113
MLS #
5089343
Well cared for brick ranch with tons of potential!
SOLD PRICE
$425,000
Sold
Englewood Brick Ranch
Well cared for brick ranch with tons of potential!
Schedule a Showing
MLS #
5089343
SOLD PRICE
$425,000
About this home
There's so much potential in this adorable Englewood brick home! The main floor has 3 bedrooms, a full bathroom, and a spacious living area with large windows facing east and south to let the light in. The kitchen is partially open to the living room - great for entertaining. The carpets were just cleaned, but if hardwoods are more your style, they're waiting for you under the carpet on the main floor! The basement has two more bedrooms (both non-conforming), plus a 3/4 bath, den/family room, and a large utility room with abundant storage. Out back is the beautifully maintained yard, convenient storage shed, and oversized 2-car garage (already wired for 220v). The covered and partially screened patio space provides a shaded oasis for summer gatherings. Speaking of summer, there's plenty of room for your summer garden plans in the built-in planters around the house and the planting space in back!
This lovely home was cared for and maintained by its long-time owner, and has a brand new sewer line, furnace, and water heater (all in 2023), plus newer windows, to give its new owner peace of mind - how often do you find a home at this price point with these new systems?
Blocks to Broadway, Englewood Middle and High School, Cherrelyn Elementary School, Duncan Park, Englewood City Center, and Swedish and Craig Hospitals, with easy access to Belleview Park, Downtown Littleton, Riverpoint, Santa Fe, and 285.
This lovely home was cared for and maintained by its long-time owner, and has a brand new sewer line, furnace, and water heater (all in 2023), plus newer windows, to give its new owner peace of mind - how often do you find a home at this price point with these new systems?
Blocks to Broadway, Englewood Middle and High School, Cherrelyn Elementary School, Duncan Park, Englewood City Center, and Swedish and Craig Hospitals, with easy access to Belleview Park, Downtown Littleton, Riverpoint, Santa Fe, and 285.
Building Type
Single Family
Living space (sqFT)
2,288
Lot Size (sqft)
6,578 sq ft
Year Built
1956

About this home
There's so much potential in this adorable Englewood brick home! The main floor has 3 bedrooms, a full bathroom, and a spacious living area with large windows facing east and south to let the light in. The kitchen is partially open to the living room - great for entertaining. The carpets were just cleaned, but if hardwoods are more your style, they're waiting for you under the carpet on the main floor! The basement has two more bedrooms (both non-conforming), plus a 3/4 bath, den/family room, and a large utility room with abundant storage. Out back is the beautifully maintained yard, convenient storage shed, and oversized 2-car garage (already wired for 220v). The covered and partially screened patio space provides a shaded oasis for summer gatherings. Speaking of summer, there's plenty of room for your summer garden plans in the built-in planters around the house and the planting space in back!
This lovely home was cared for and maintained by its long-time owner, and has a brand new sewer line, furnace, and water heater (all in 2023), plus newer windows, to give its new owner peace of mind - how often do you find a home at this price point with these new systems?
Blocks to Broadway, Englewood Middle and High School, Cherrelyn Elementary School, Duncan Park, Englewood City Center, and Swedish and Craig Hospitals, with easy access to Belleview Park, Downtown Littleton, Riverpoint, Santa Fe, and 285.
This lovely home was cared for and maintained by its long-time owner, and has a brand new sewer line, furnace, and water heater (all in 2023), plus newer windows, to give its new owner peace of mind - how often do you find a home at this price point with these new systems?
Blocks to Broadway, Englewood Middle and High School, Cherrelyn Elementary School, Duncan Park, Englewood City Center, and Swedish and Craig Hospitals, with easy access to Belleview Park, Downtown Littleton, Riverpoint, Santa Fe, and 285.
Building type
Single Family
Living space (sqft)
2,288
Lot size (sqft)
6,578 sq ft
Year built
1956
Bedrooms
5
Bathrooms
2
Garage Count
2
Bedrooms
5
Bathrooms
2
Garage Count
2
Schedule A SHOWING
Leave your contact details here and I will connect with you to schedule a showing of this property.
Listings Page
Thank you for contacting us.
We will get back to you as soon as possible.
We will get back to you as soon as possible.
Oops, there was an error sending your message.
Please try again later.
Please try again later.
Send a message
Thank you for contacting us.
We will get back to you as soon as possible.
We will get back to you as soon as possible.
Oops, there was an error sending your message.
Please try again later.
Please try again later.
Business Info
Address: 4643 S. Ulster St #500 Denver, CO 80237
Phone: (303) 808-0518
Email: sarah.phillips@compass.com
© 2023 All Rights Reserved | Sarah Phillips, Realtor
Real Estate websites by Adam Wills Marketing
Compass | Privacy | Disclaimer

