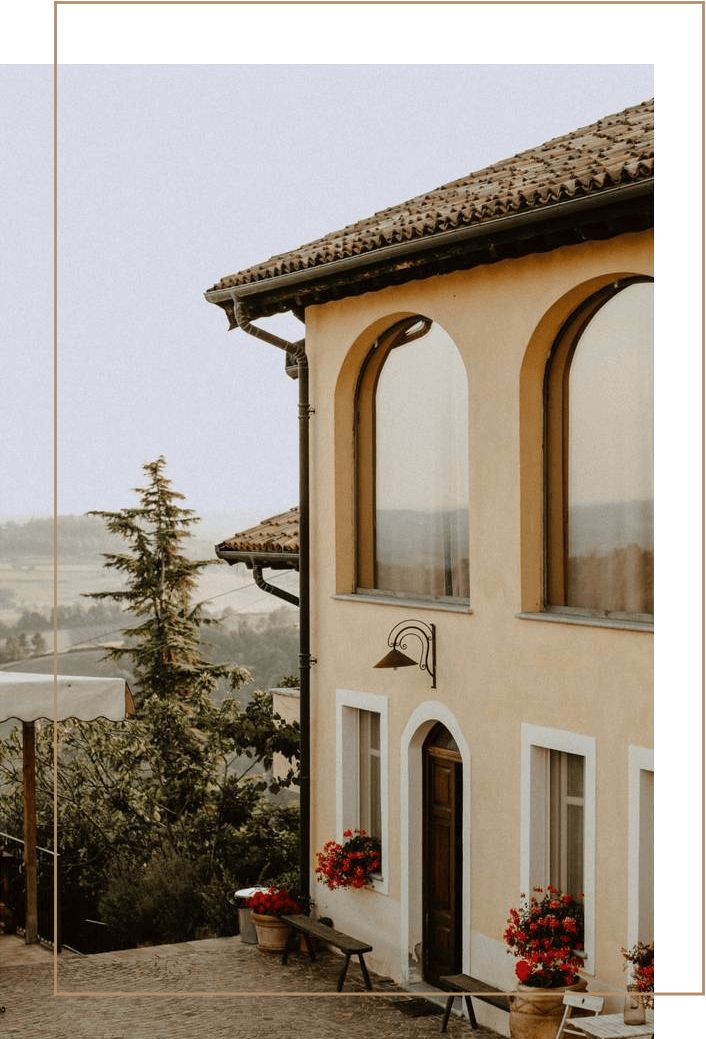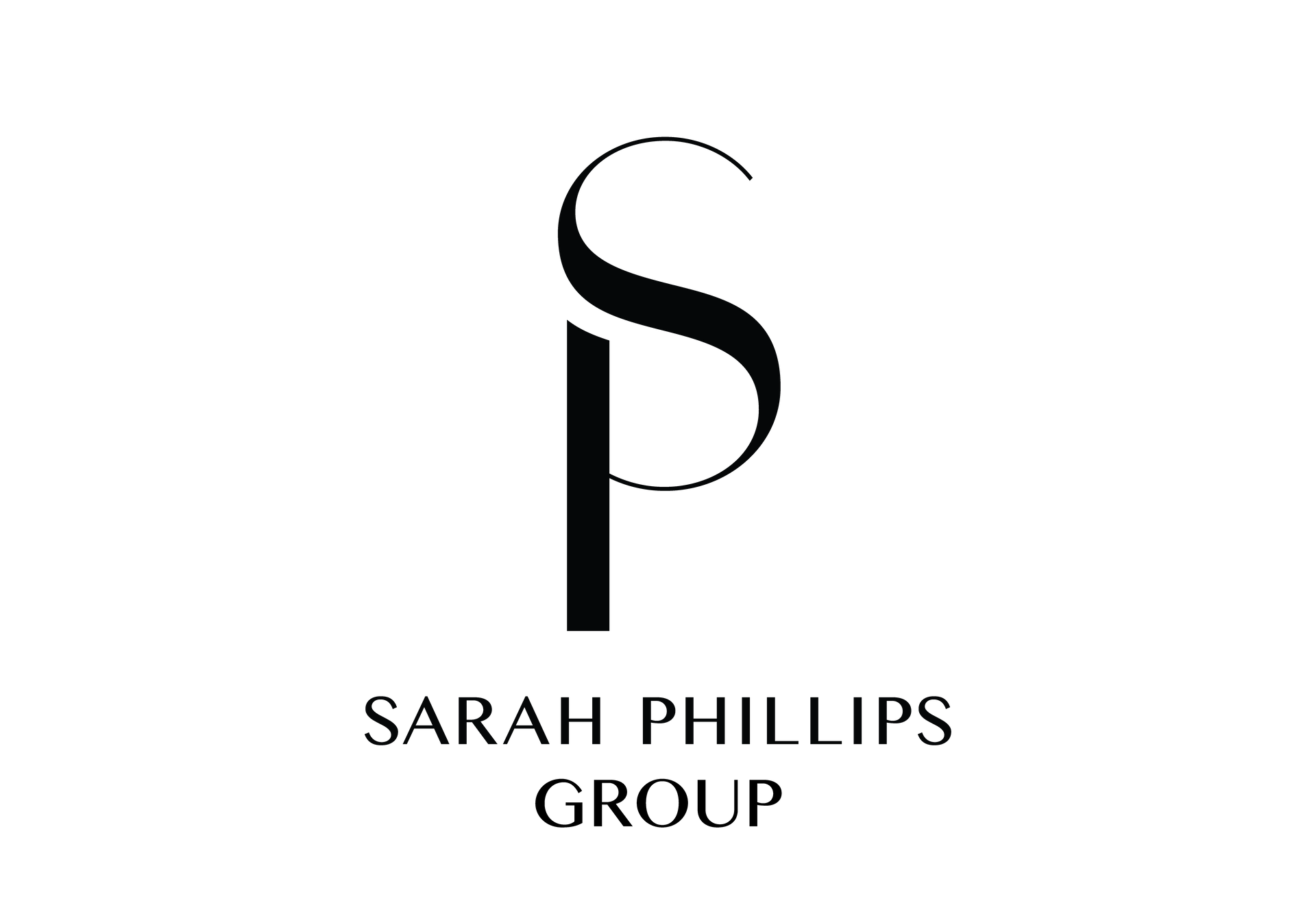Sold
7117 Winter Ridge Drive
Schedule a Showing
Address
7117 Winter Ridge Dr, Castle Pines, CO 80108
MLS #
6779455
Sold for $815,000
SOLD PRICE
$815,000
About this home
NEAWLY PAINTED KITCHEN CABINETS!! Welcome to the home you have been waiting for in the Winter Berry subdivision of Castle Pines. Before entering the home, you will notice the large front porch that is perfect for morning coffee or an evening glass of wine. An abundance of light fills the main level with pride of ownership shining throughout this wonderful home Note the plantation shutters, the beautiful hardwoods, the double sided staircase to the spacious kitchen with a large eat-in area and ample cabinetry. Upstairs you will find a spacious primary bedroom accompanied by a barn door that leads to the bathroom and walk-in closet. Two secondary bedrooms have a jack and jill bathroom and a large loft complete the 2nd level. The finished walkout basement is sure to impress with its full kitchen, recreation area, fireplace, 3/4 bath and bedroom. This is the perfect spot for entertaining or a quiet movie night at home. There is even a separate area for crafting or building with Legos. The basement flows out to the well kept backyard with water feature and hot tub. This home has it all is waiting for you to call it home. Close proximity to parks, trails, top notch schools, shopping and I-25. Welcome Home!
Building Type
Single Family
Living space (sqFT)
4,201
Lot Size (sqft)
8,276 sq ft
Year Built
2001

About this home
NEAWLY PAINTED KITCHEN CABINETS!! Welcome to the home you have been waiting for in the Winter Berry subdivision of Castle Pines. Before entering the home, you will notice the large front porch that is perfect for morning coffee or an evening glass of wine. An abundance of light fills the main level with pride of ownership shining throughout this wonderful home Note the plantation shutters, the beautiful hardwoods, the double sided staircase to the spacious kitchen with a large eat-in area and ample cabinetry. Upstairs you will find a spacious primary bedroom accompanied by a barn door that leads to the bathroom and walk-in closet. Two secondary bedrooms have a jack and jill bathroom and a large loft complete the 2nd level. The finished walkout basement is sure to impress with its full kitchen, recreation area, fireplace, 3/4 bath and bedroom. This is the perfect spot for entertaining or a quiet movie night at home. There is even a separate area for crafting or building with Legos. The basement flows out to the well kept backyard with water feature and hot tub. This home has it all is waiting for you to call it home. Close proximity to parks, trails, top notch schools, shopping and I-25. Welcome Home!
Building type
Single Family
Living space (sqft)
4,201
Lot size (sqft)
8,276 sq ft
Year built
2001
Bedrooms
4
Bathrooms
4
Garage Count
3
Bedrooms
4
Bathrooms
4
Garage Count
3
Schedule A SHOWING
Leave your contact details here and I will connect with you to schedule a showing of this property.
Listings Page
Thank you for contacting us.
We will get back to you as soon as possible.
We will get back to you as soon as possible.
Oops, there was an error sending your message.
Please try again later.
Please try again later.

