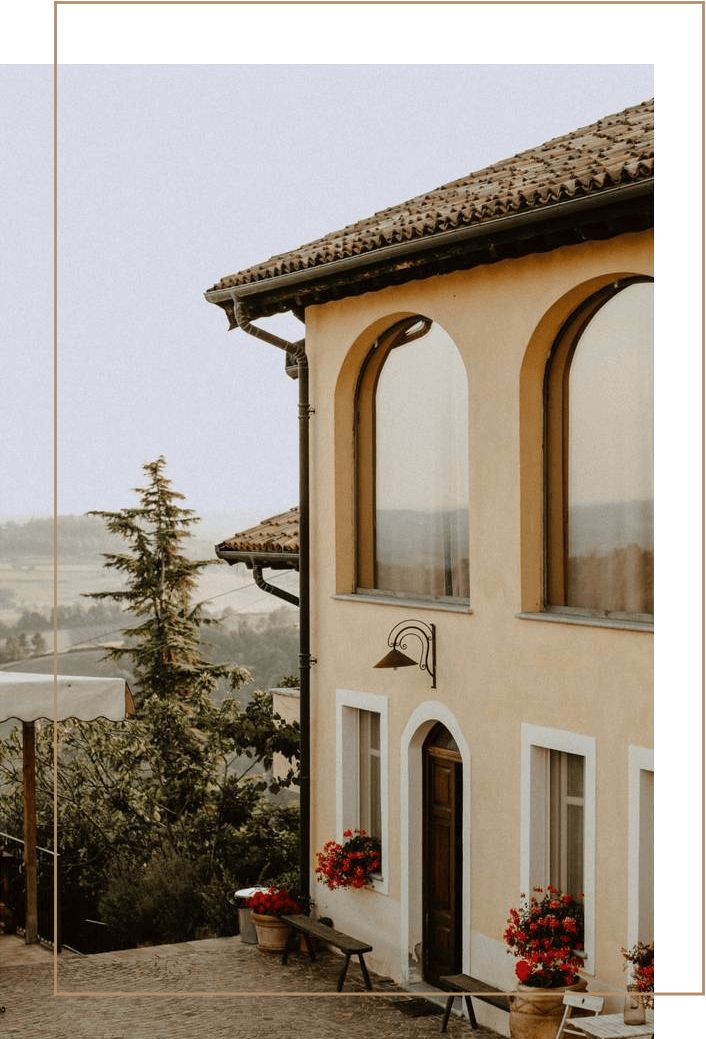Sold
725 Elmhurst Dr, 410
Schedule a Showing
Address
725 Elmhurst Drive Unit 410, Highlands Ranch, CO 80129
MLS #
8881613
SOLD for $430,000
SOLD PRICE
$415,000
About this home
Located in the coveted Clocktower at Highlands Ranch community, this 2 bedroom, 2 bathroom condo with upgraded finishes and sophisticated style in every room. Welcomed by a bright and open floor plan, this unit presents a spacious living room, dining area, and kitchen. The living room is filled with natural light from the large sliding glass doors that open to the private balcony. The kitchen features granite countertops, a modern tile backsplash, sleek black appliances, plus cabinetry and pantry that provide ample storage space. With the neighboring dining space, plus counter seating, this stunning kitchen offers ideal living space with room to entertain. The primary bedroom features custom lighting, walk-in closet, expansive views and a private en suite full bathroom. The primary bathroom with custom designer wallpaper, has a tiled shower/tub, floating shelves and tile flooring. The 2nd bedroom is a versatile space with a spacious closet, an ideal option for a home office or den. A well-appointed full bathroom neighbors the 2nd bedroom. Life at Clocktower brings convenience to the forefront of everyday life. Underground you’ll find a secure, heated, garage that includes a dedicated parking space, plus additional storage space. Proximity to area amenities that include dining, retail shops, entertainment venues, parks and trails, rec centers and more. Civic Green Park is within walking distance where you can enjoy all the amenities of the park including the pavilion, playground, splash pad and walking paths. The park hosts numerous free summer concerts and is located directly behind the James H. LaRue/Highlands Ranch Library.
Building Type
Mid Rise/Condominium
Living space (sqFT)
954
Lot Size (sqft)
Year Built
2023

About this home
Located in the coveted Clocktower at Highlands Ranch community, this 2 bedroom, 2 bathroom condo with upgraded finishes and sophisticated style in every room. Welcomed by a bright and open floor plan, this unit presents a spacious living room, dining area, and kitchen. The living room is filled with natural light from the large sliding glass doors that open to the private balcony. The kitchen features granite countertops, a modern tile backsplash, sleek black appliances, plus cabinetry and pantry that provide ample storage space. With the neighboring dining space, plus counter seating, this stunning kitchen offers ideal living space with room to entertain. The primary bedroom features custom lighting, walk-in closet, expansive views and a private en suite full bathroom. The primary bathroom with custom designer wallpaper, has a tiled shower/tub, floating shelves and tile flooring. The 2nd bedroom is a versatile space with a spacious closet, an ideal option for a home office or den. A well-appointed full bathroom neighbors the 2nd bedroom. Life at Clocktower brings convenience to the forefront of everyday life. Underground you’ll find a secure, heated, garage that includes a dedicated parking space, plus additional storage space. Proximity to area amenities that include dining, retail shops, entertainment venues, parks and trails, rec centers and more. Civic Green Park is within walking distance where you can enjoy all the amenities of the park including the pavilion, playground, splash pad and walking paths. The park hosts numerous free summer concerts and is located directly behind the James H. LaRue/Highlands Ranch Library.
Building type
Mid Rise/Condominium
Living space (sqft)
954
Lot size (sqft)
Year built
2023
Bedrooms
2
Bathrooms
2
Garage Count
1 Space, Underground Garage
Bedrooms
2
Bathrooms
2
Garage Count
1 Space, Underground Garage
Schedule A SHOWING
Leave your contact details here and I will connect with you to schedule a showing of this property.
Listings Page
Thank you for contacting us.
We will get back to you as soon as possible.
We will get back to you as soon as possible.
Oops, there was an error sending your message.
Please try again later.
Please try again later.

